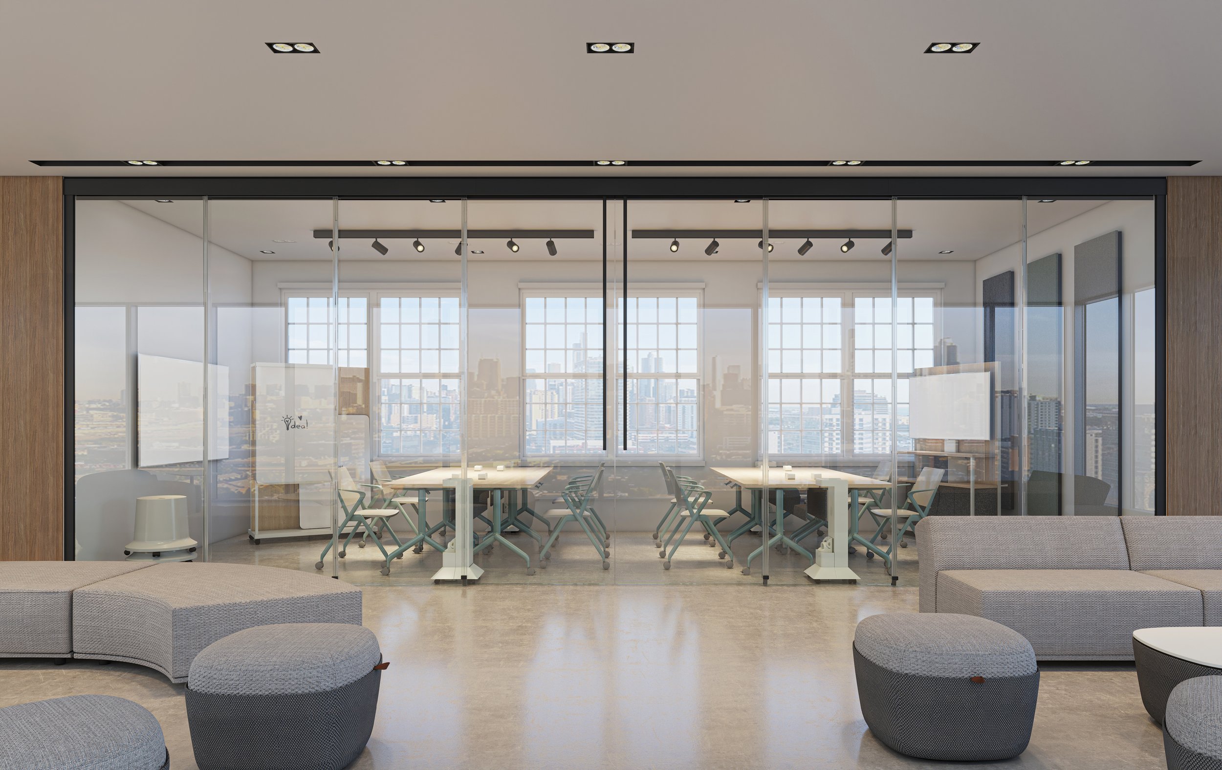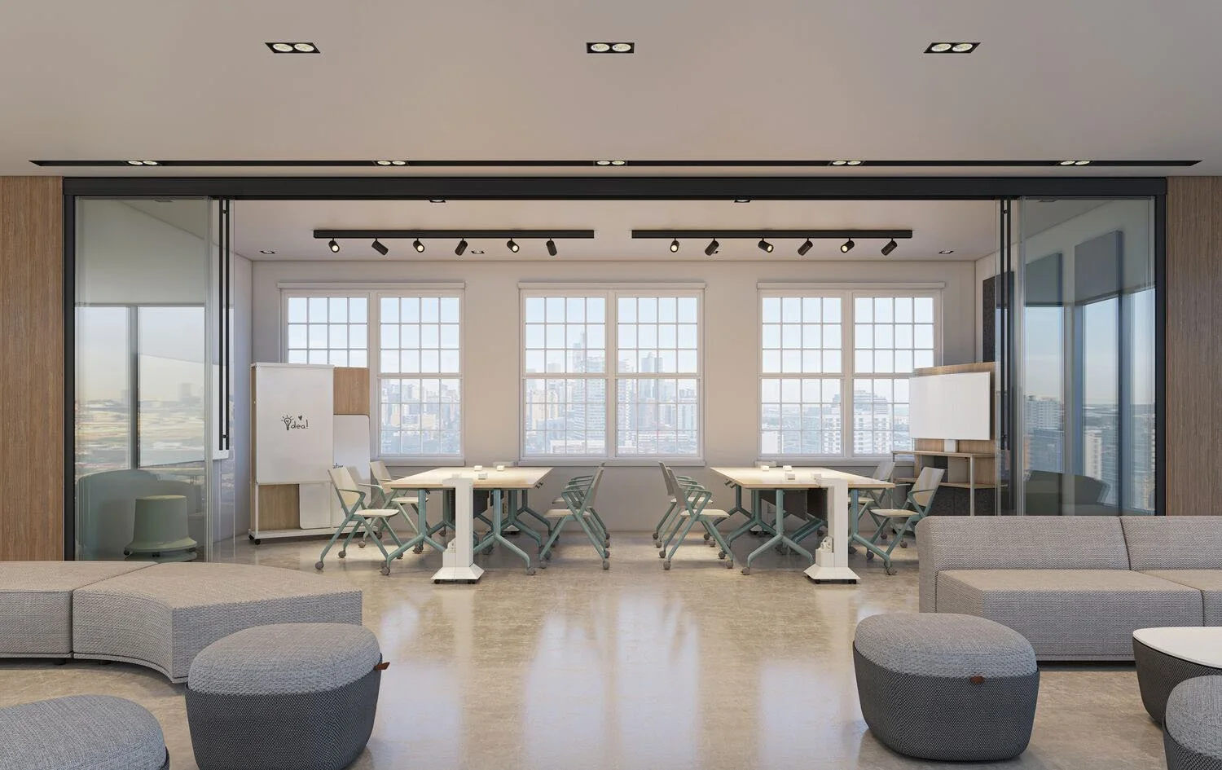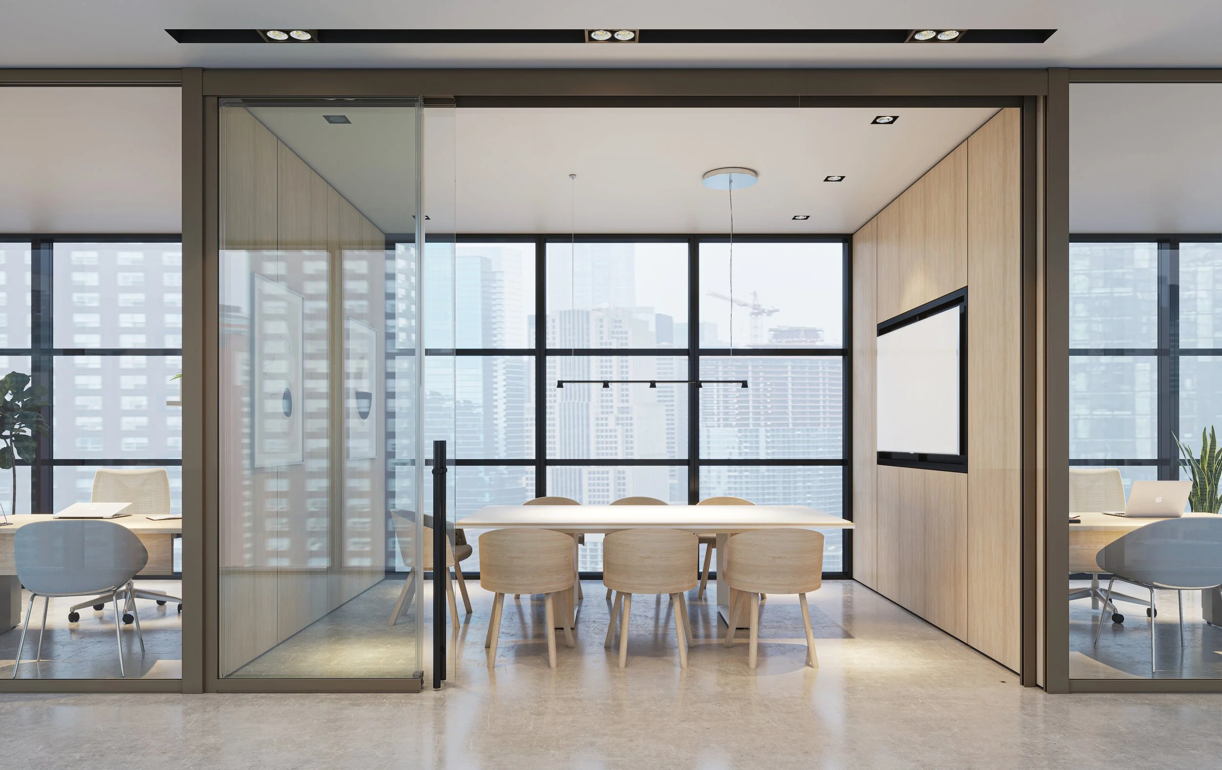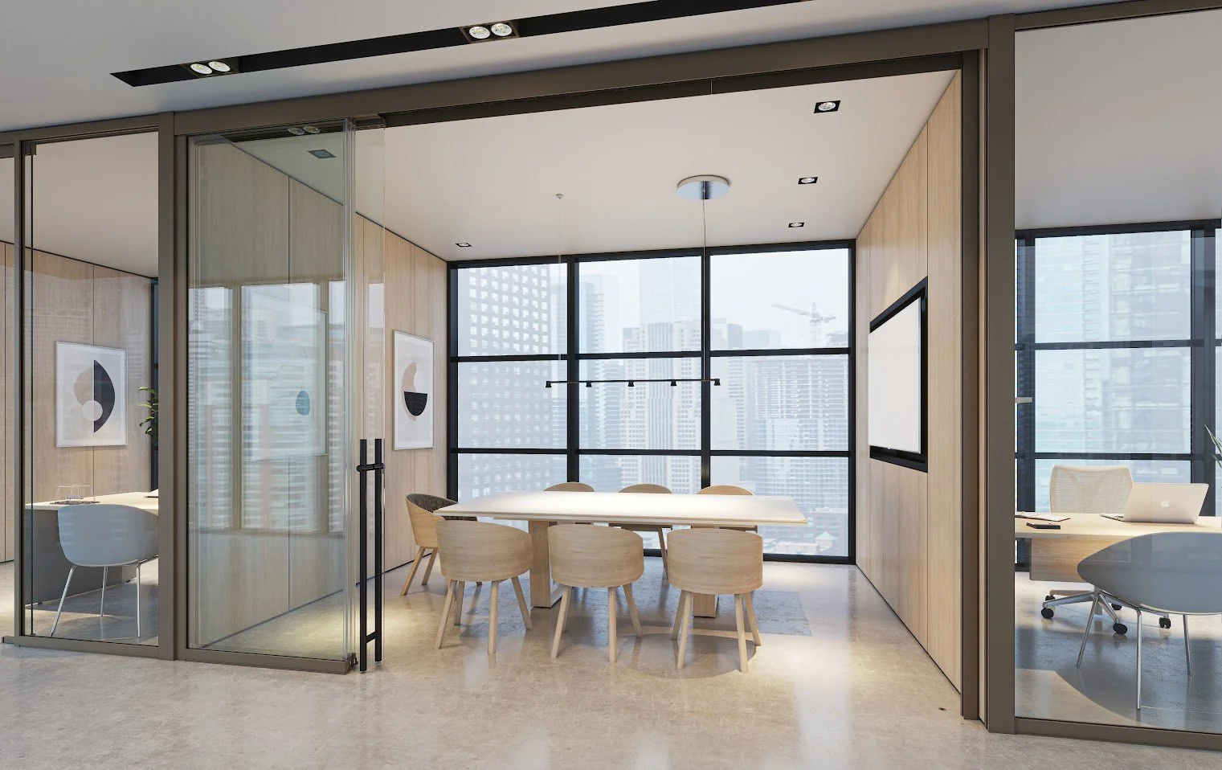
Telescope
Spaces are canvases waiting to be transformed, and Telescope is designed to unlock a full spectrum of possibilities. Responding to modern workplace trends, Telescope creatively divides space with multiple sliding panels that move effortlessly and in a synchronized manner, fostering openness and collaboration.
Perfect for hybrid workspaces, meeting rooms, training rooms, and lounges, Telescope is a versatile solution that easily adapts to different environments.
Features
value through simplicityTelescope offers a cost-effective, dynamic and flexible approach to space division with frameless glass partition leaves.
smooth functionalityThe synchronized mechanism of Telescope features a durable trolley and belt system, ensuring smooth and effortless opening and closing of the panels. Combining thoughtful design with refined engineering, the soft-close and soft-open functions are crafted to ensure easy operation of the multiple panels.
Seamless integrationTelescope provides effortless integration with our existing wall programs. Its handle program, consistent across all our wall systems, ensures cohesive integration into any project. Additionally, Telescope is designed with handle accessibility and adjustability in mind. The Telescope system features significant adjustment capability to accommodate variations in the ceiling or floor, ensuring a perfect fit.
optimal flexibilityAll wall and partition framing elements are cut on site from common lengths, allowing for flexibility in accommodating any on-site discrepancies.
Specifications
sizing• Ceiling heights from 84" - 120" high in 1/1 6 " increments
• Single partition 1+2, 1+3 and 1+4 available in width from 103” to 199 15/16” in 1/16“ increments
• Double partition 2+4, 2+6 and 2+8 available in width from 200” to 396 15/16” in 1/16“ increments
• Horizontal frame cut to length on site up to lengths of 121"
building accommodation • Ceiling adjustment range: - + 1/4 ", - 1/4 "
• Floor adjustment range: - + 1/2 ", - 1/4 "
• Wall start adjustment range: + 1/4 ", - 1/4 " (min.)
glass options• 10mm Seamless
• Tempered
• Low Iron
integration• Drywall/base building
• Altos
Downloads
Integrates With
Effortlessly embrace change with a wide range of demountable structures and fascia’s designed for functionality and cost-effective reconfiguration.










